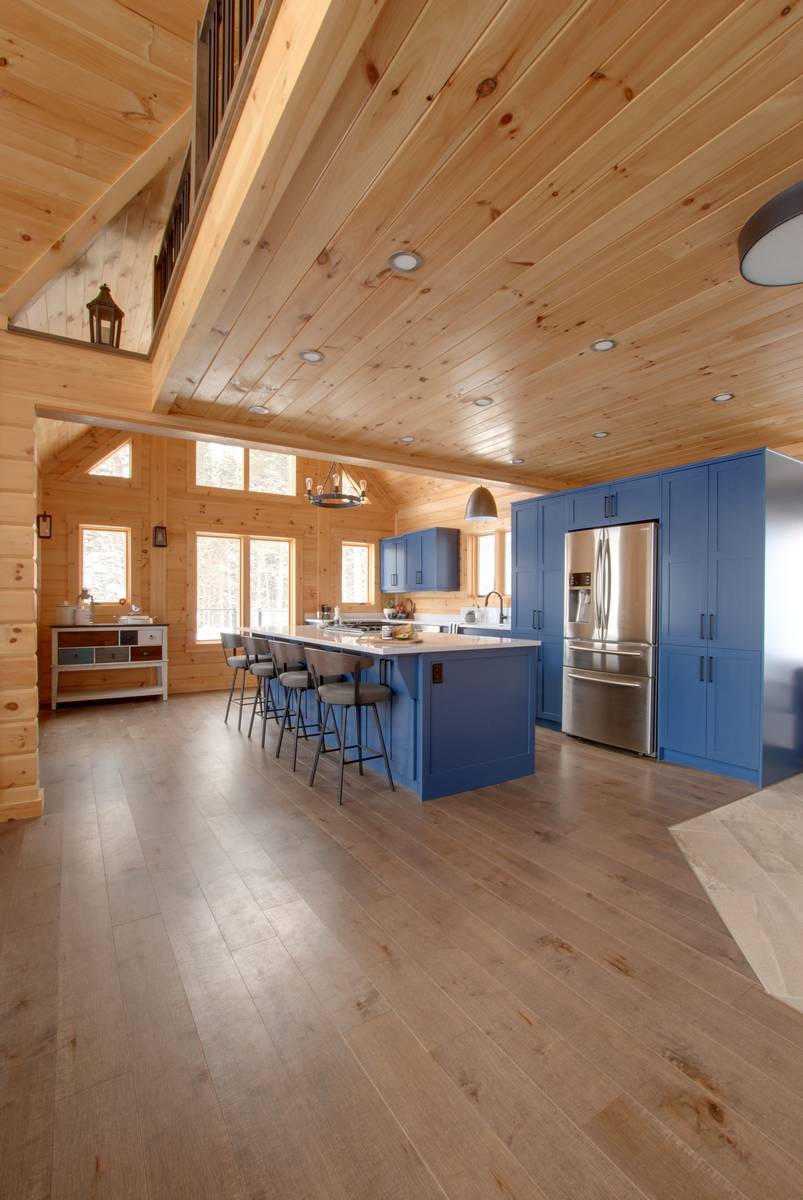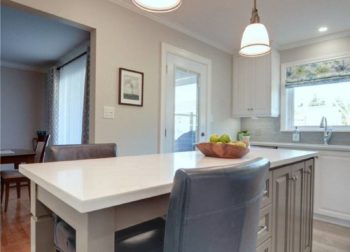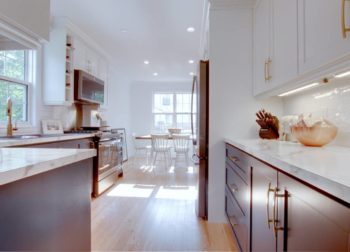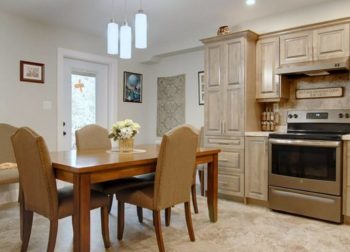Pinchgut Lake Cabin
Design Credit: Holly Costello Interiors
A new cabin built along Pinchgut Lake took advantage of some modern looks to add to the overall contemporary cabin with a rustic spin.
With the open concept, high ceilings, loads of natural light an d exposed wood, this getaway space is a real beauty.
The simple design and clean lines, helped along by local designer Holly from Holly Costello Interiors, draw you into this refreshing space. The cool colour scheme of grey, blue and black give it a more masculine, modern flair, added to by the choice of Mirage Engineered Old Maple Rockcliff flooring throughout the main spaces, with carefully planned transitions to the porcelain Ceratec Track Grey in the entrance as well as the bathrooms on both floors , laid over in – floor electric heat for extra comfort.
The en suite bathroom features a custom shower as well that carries the porcelain tile from the floor onto the walls and includes Holten Slate tile as the rocky base. A custom Hollywood staircase take these homeowners to their second floor in style with solid maple and a black graphite metal baulisters.
This brand new space ties together nicely with choices made by the cabin owners with the help of their designer, and it will make for the perfect retreat each and every season on the lake.




